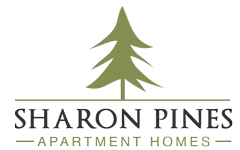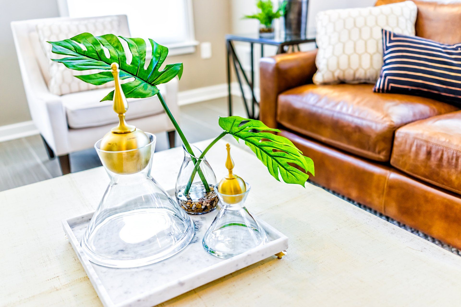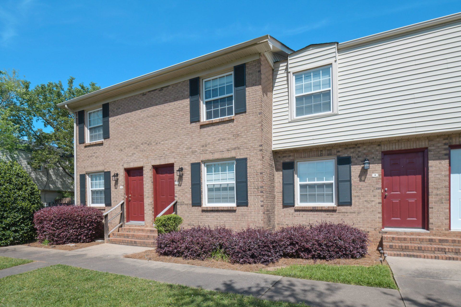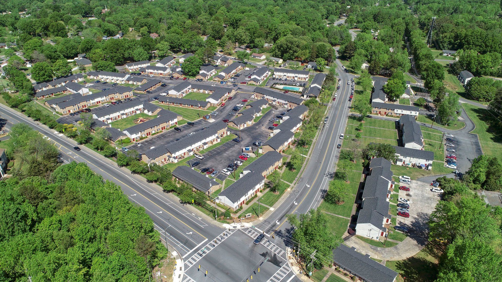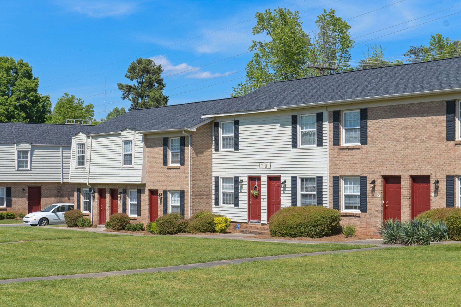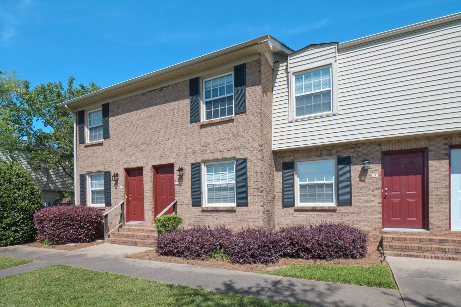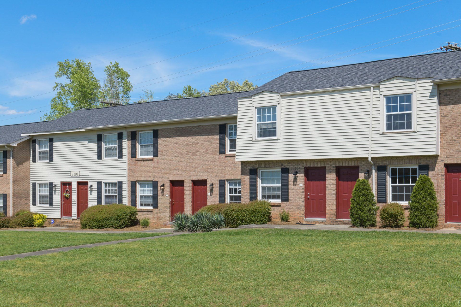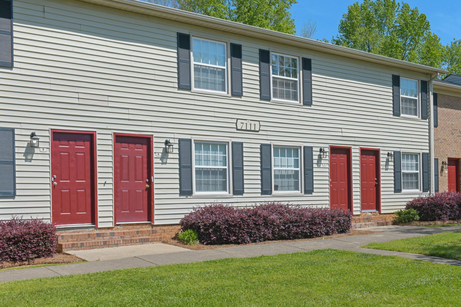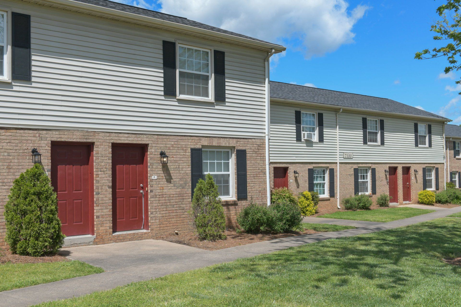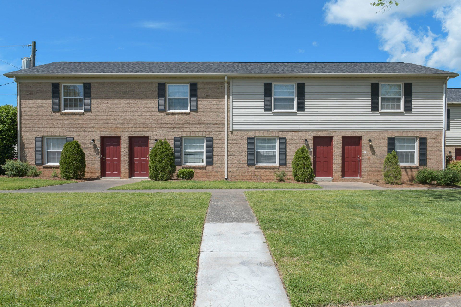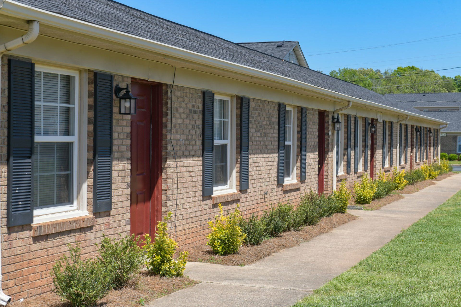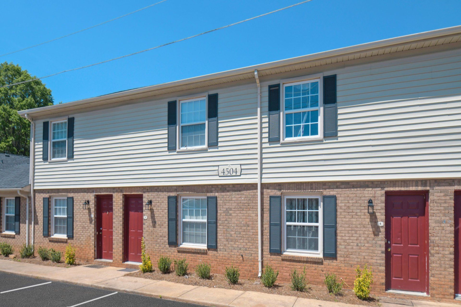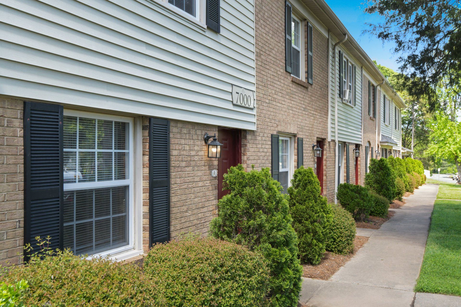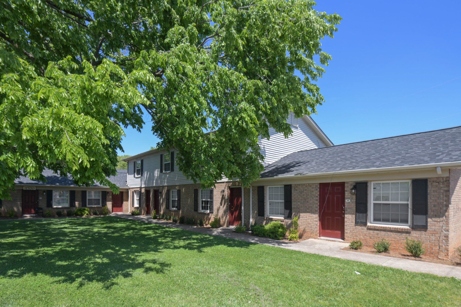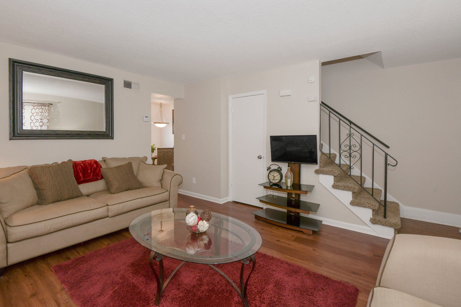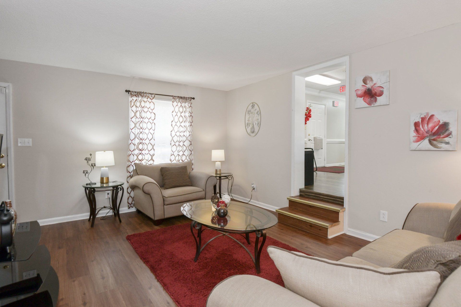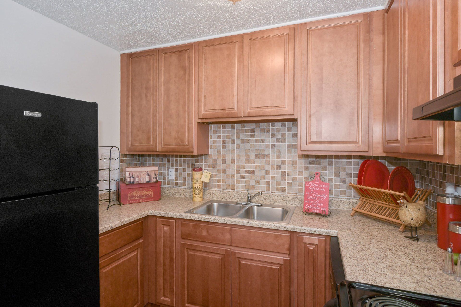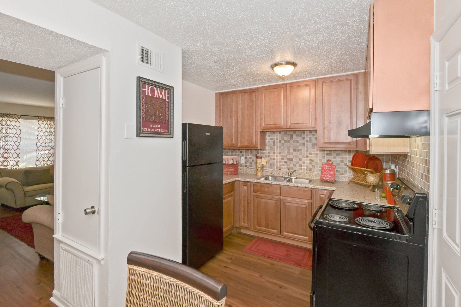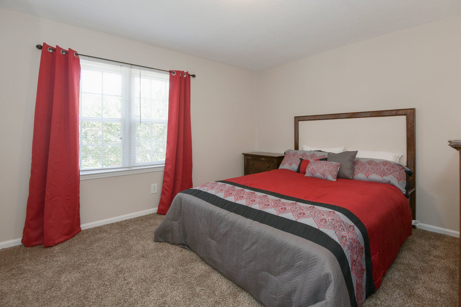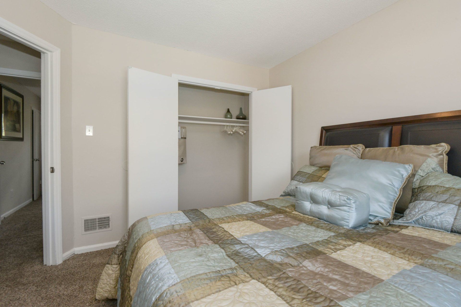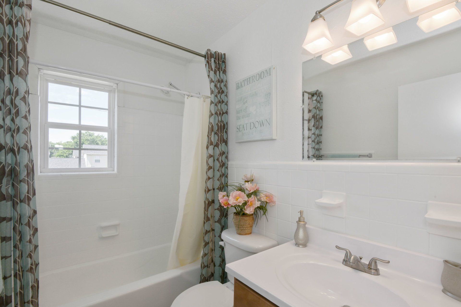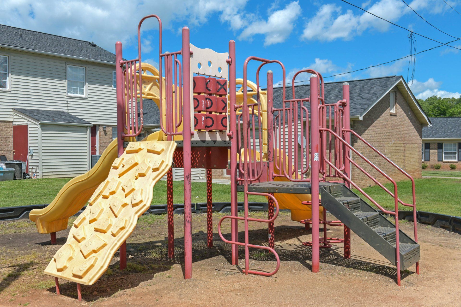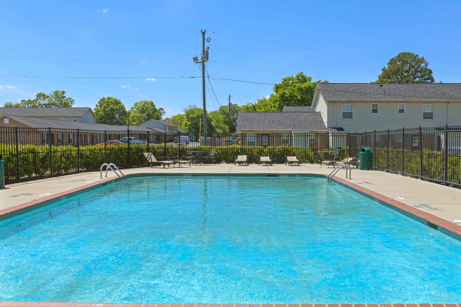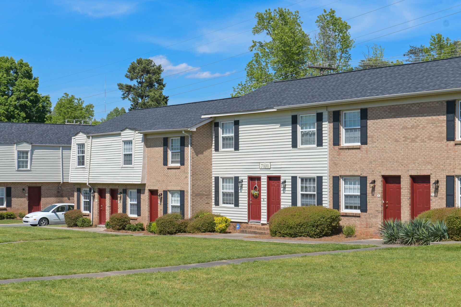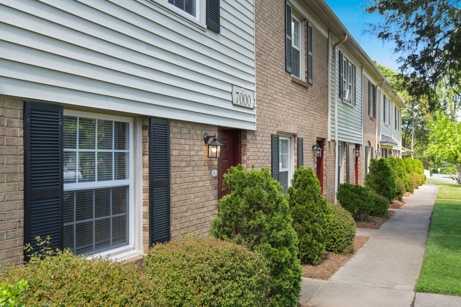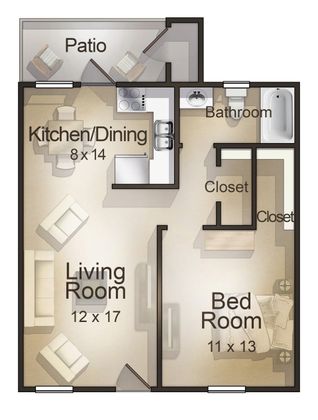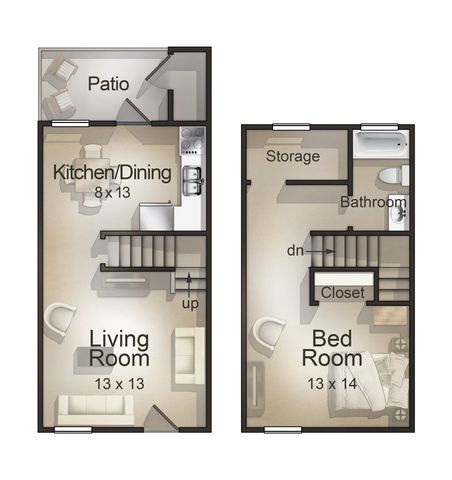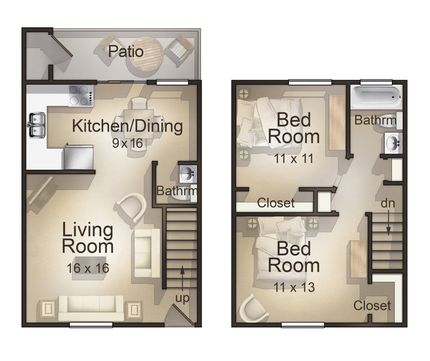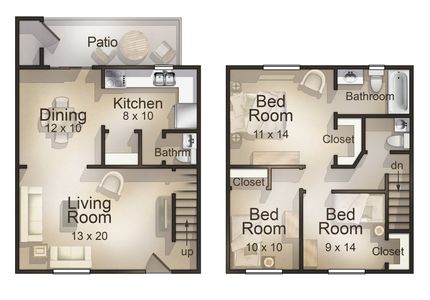Sharon Pines Apartment Homes
Family community located minutes from University City
Sharon Pines is conveniently located just minutes from uptown Charlotte with easy access to I-77, I-85, University Research Park and UNC Charlotte. We offer well-priced, spacious townhome and garden style apartments, with one, two and three-bedroom layouts.
Lush grass areas and tree-lined streets are throughout the community, which provides privacy and relaxation. Great city parks, ball fields and community centers are within walking distance. The Milton Road Boys and Girls Club is located nearby, along with major grocery, retail shops and restaurants within walking distance.
All appliances are included. There is an onsite laundry facility on-site. Come visit and learn more about this perfect city-life apartment community. Contact a member of our professional, on-site staff to schedule a tour today!
Property Details
Comfort, convenience and style are just a few of the features you’ll find at Sharon Pines Apartment Homes. Choose from one of our spaciously designed floor plans that will suit any lifestyle. Experience a wide array of interior features that help make your everyday life easier. Come home to Sharon Pines and see why this is the perfect place to call home.
LUXURIOUS INTERIORS
- Large Garden and Townhouse Style Apartment
- Spacious Floor Plans
- Convenient Kitchen Layout
- Refrigerator and Stove
- Spacious Walk‐In Closets
- Mini Blinds
- Air and Heating
- Satellite Ready
COMMUNITY AMENITIES
- Professional On‐Site Management Team
- Bilingual Staff
- Clothes Care Center
- On-Site Maintenance
- On Charlotte #23 #29 Transit Line
- Handicapped accessible 1st floor apartments
- Pet Friendly (Cats and Dogs under 25 lbs)
- Schools and Public Parks Nearby
Floor Plans
Garden Style Apartment
1 Bedroom / 1 Bathroom
One bedroom garden has 675 square feet of heated space that is all electric. The storage area has shelves, which can be used as a pantry. The kitchen/dinning room combination comes furnished with a range, frost-free refrigerator, garbage disposal, and through the wall air-conditioning unit.
The master bedroom has a large walk-in closet with storage shelves. The living room and bedroom have large, light-filled windows. The counter tops are butcher block or Formica and the sinks are stainless steel. The walls are painted off white for easy matching. The floors consist of inlaid linoleum, and wall-to-wall carpeting.
1 Bedroom / 1 Bathroom Townhouse
The one bedroom 1 bath has 756 square feet of heated space that is all electric, with baseboard heat. Furnished with a range, frost-free refrigerator, garbage disposal, and through the wall air-conditioning units.
The master bedroom has a large walk-in closet with storage shelves. The living room and bedroom windows are large and let in plenty of sunlight. The counter tops are butcher block or Formica and the sinks are stainless steel. The walls are painted off white for easy matching. The floors consist of inlaid linoleum, and wall-to-wall carpeting.
2 Bedroom / 1½ Bathroom Townhouse
The two bedroom 1½ baths has 945 feet of heated space that is all electric. There is storage space under the staircase. The kitchen/dining room combination comes furnished with a range, frost-free refrigerator, garbage disposal, and through the wall air conditioning units.
All two bedrooms come with ample size closets in the bedrooms. In the hall way there is a linen closet. The living room and bedroom and kitchen windows are large and light-filled. The counter tops are butcher block or Formica and the sinks are stainless steel. The walls are painted off-white for easy matching. The floors consist of inlaid linoleum, and wall-to-wall carpeting.
3 Bedroom / 1½ Bath Townhouse
The three bedroom 1½ baths has 1320 square feet of heated space that is all electric. There is storage space under the staircase. The kitchen/ dining room combination comes furnished with a range, frost-free refrigerator, garbage disposal, and through the wall air-conditioning unit.
The master bedroom has a large walk-in closet with storage shelves. The living room, bedroom and the kitchen window are large and light-filled. The counter tops are butcher block or Formica and the sinks are stainless steel. The walls are painted off white for easy matching. The floors consist of inlaid linoleum, and wall-to-wall carpeting.
Neighborhood
YOUR ONLINE PORTAL
Pay Rent Online
Securely pay rent online from anywhere. Set up automatic payments so you pay on time.
Contact Us
Call now
(704) 536-7786
sharonpinesleasing@hometrustee.com
